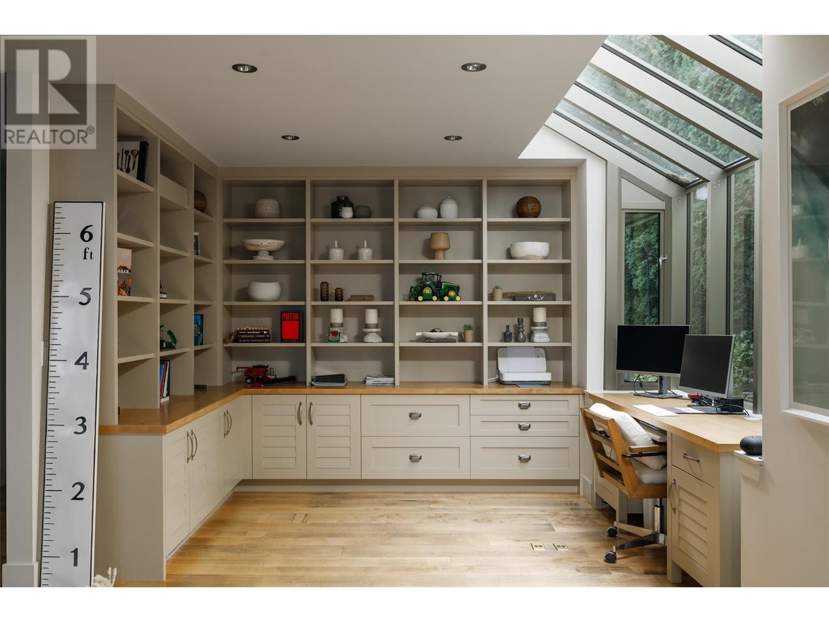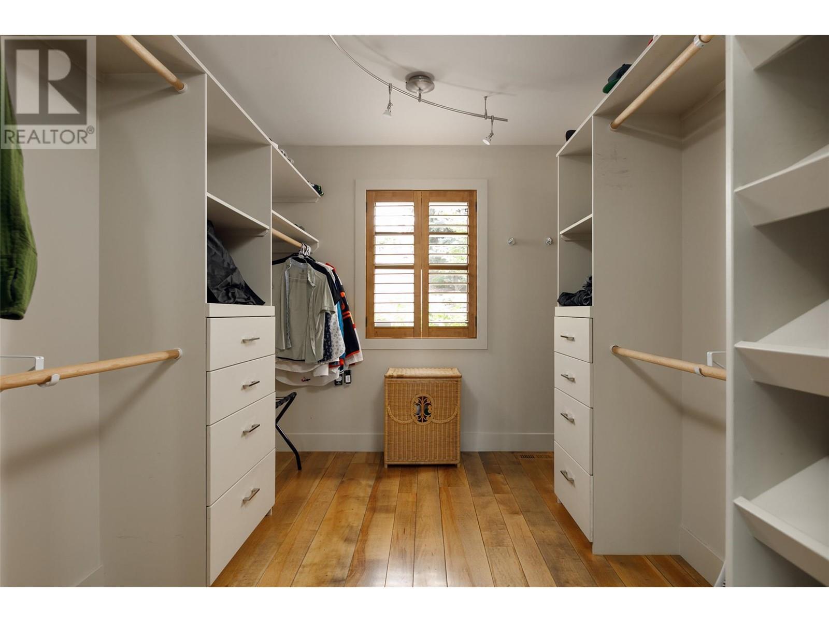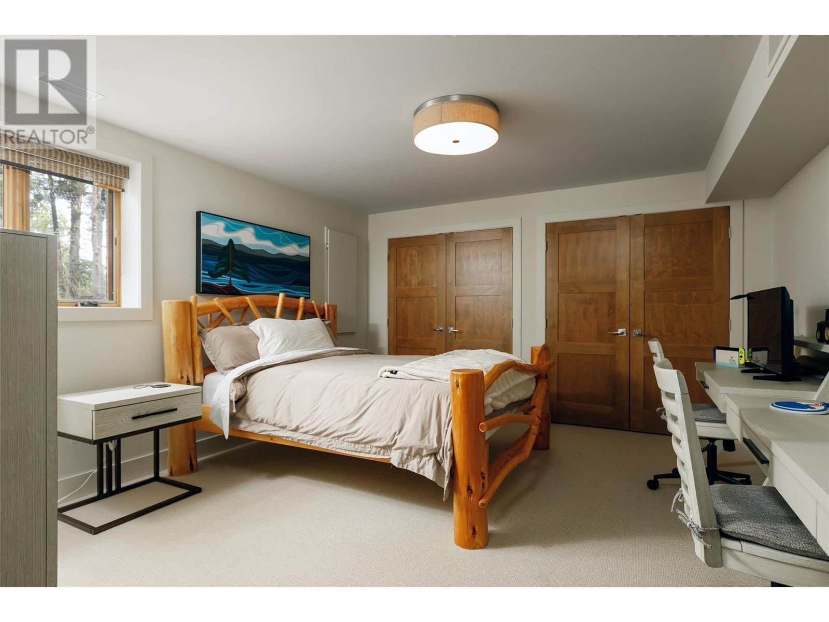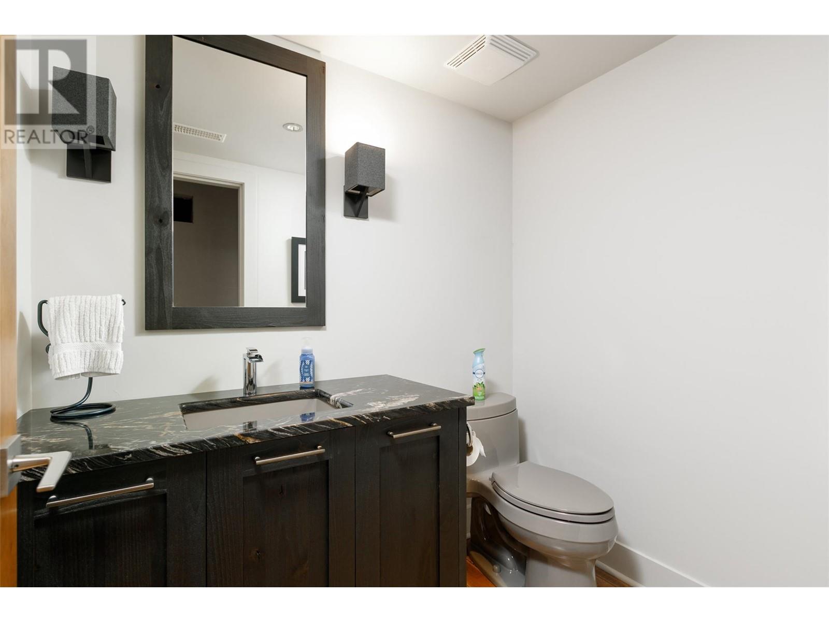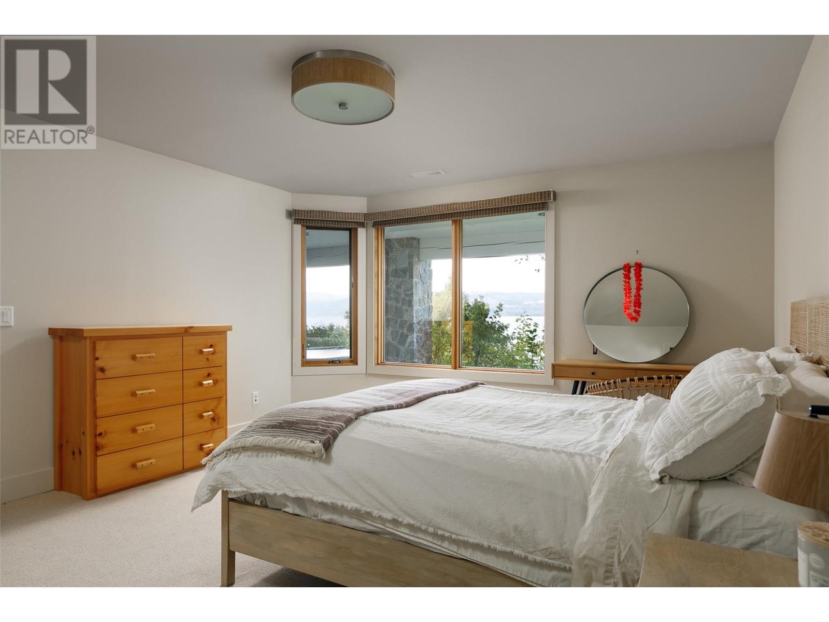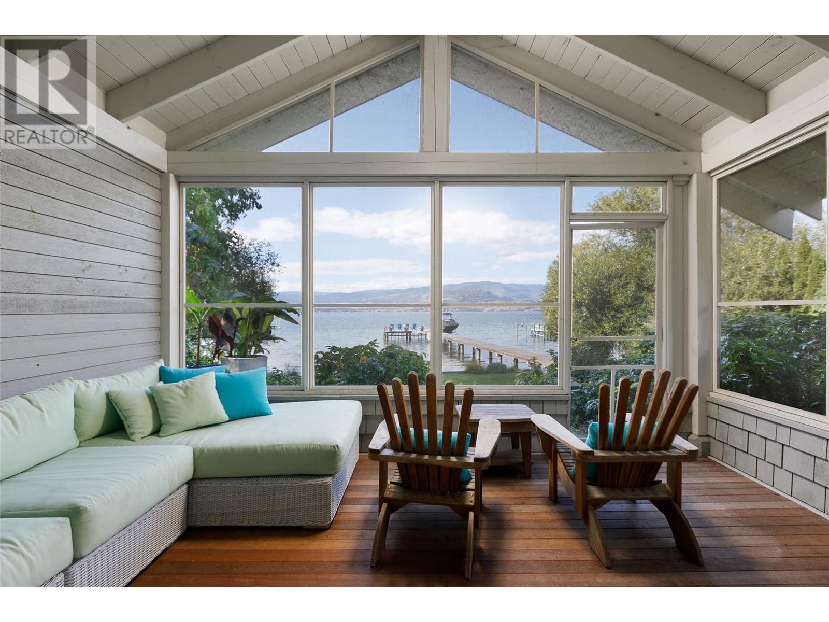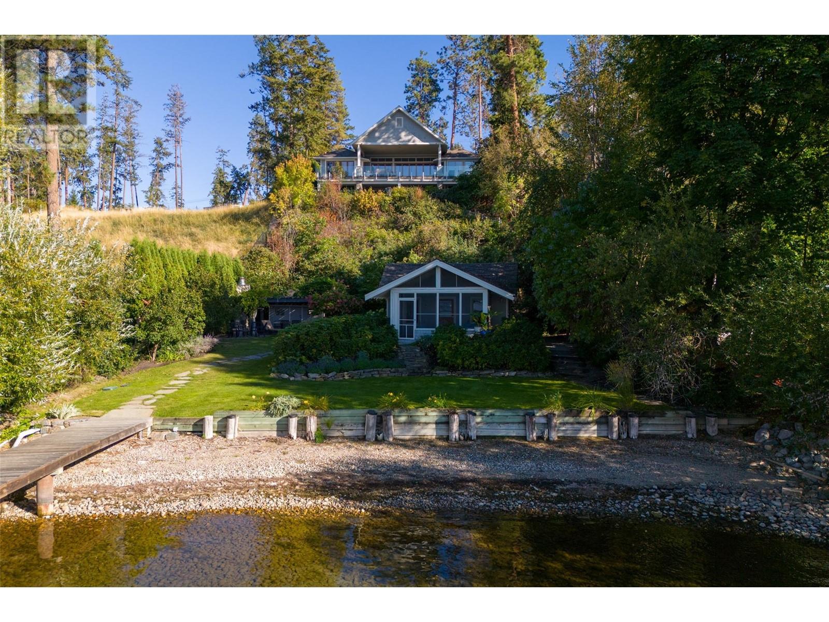| Bathroom Total | 6 |
| Bedrooms Total | 3 |
| Half Bathrooms Total | 1 |
| Year Built | 1991 |
| Cooling Type | Central air conditioning, Heat Pump |
| Flooring Type | Carpeted, Hardwood, Tile |
| Heating Type | Forced air, Heat Pump, See remarks |
| Stories Total | 2 |
| Storage | Basement | 6' x 12' |
| Wine Cellar | Basement | 10'0'' x 10'0'' |
| 3pc Bathroom | Basement | Measurements not available |
| 2pc Bathroom | Basement | Measurements not available |
| Media | Basement | 17'0'' x 14'0'' |
| Recreation room | Basement | 32'0'' x 14'0'' |
| 3pc Ensuite bath | Basement | Measurements not available |
| Bedroom | Basement | 15'0'' x 13'0'' |
| 5pc Ensuite bath | Basement | Measurements not available |
| Bedroom | Basement | 17'0'' x 14'0'' |
| 3pc Bathroom | Main level | Measurements not available |
| Other | Main level | 15'10'' x 10'4'' |
| Other | Main level | 21'4'' x 12'4'' |
| Other | Main level | 33'0'' x 20'0'' |
| Primary Bedroom | Main level | 17'0'' x 14'0'' |
| Other | Main level | 12'5'' x 8'0'' |
| Mud room | Main level | 10'0'' x 8'0'' |
| Laundry room | Main level | 9'0'' x 9'0'' |
| Dining room | Main level | 14'0'' x 14'0'' |
| Other | Main level | 12'0'' x 10'0'' |
| Pantry | Main level | 5' x 4' |
| Great room | Main level | 22'0'' x 15'0'' |
| 5pc Ensuite bath | Main level | 15'0'' x 9'0'' |
| Office | Main level | 12'0'' x 11'0'' |
| Kitchen | Main level | 19'0'' x 14'0'' |
| Foyer | Main level | 12'0'' x 8'0'' |
Would you like more information about this property?
KAREN TANNOUS
Real Estate Representative

The trade marks displayed on this site, including CREA®, MLS®, Multiple Listing Service®, and the associated logos and design marks are owned by the Canadian Real Estate Association. REALTOR® is a trade mark of REALTOR® Canada Inc., a corporation owned by Canadian Real Estate Association and the National Association of REALTORS®. Other trade marks may be owned by real estate boards and other third parties. Nothing contained on this site gives any user the right or license to use any trade mark displayed on this site without the express permission of the owner.
powered by WEBKITS














