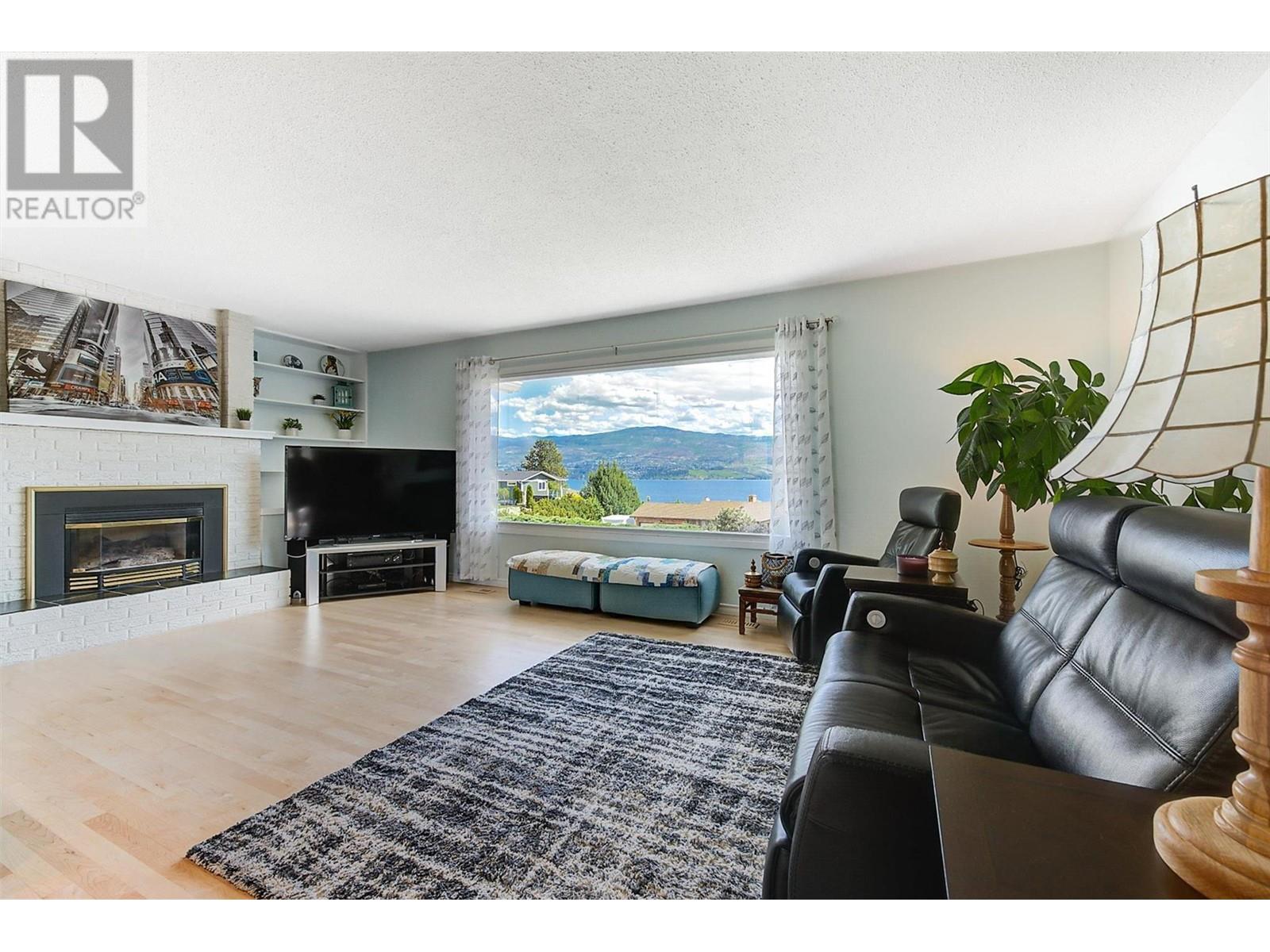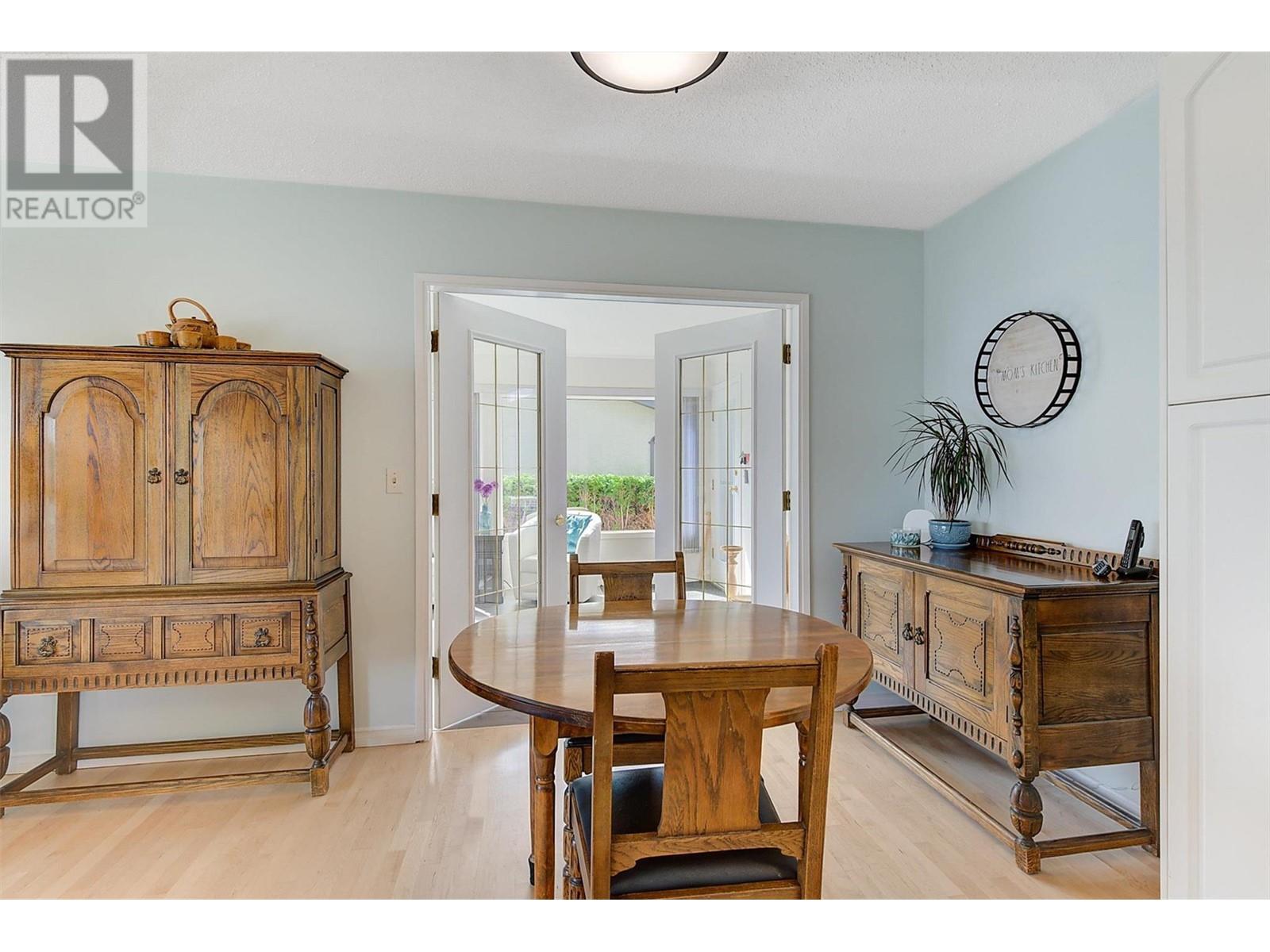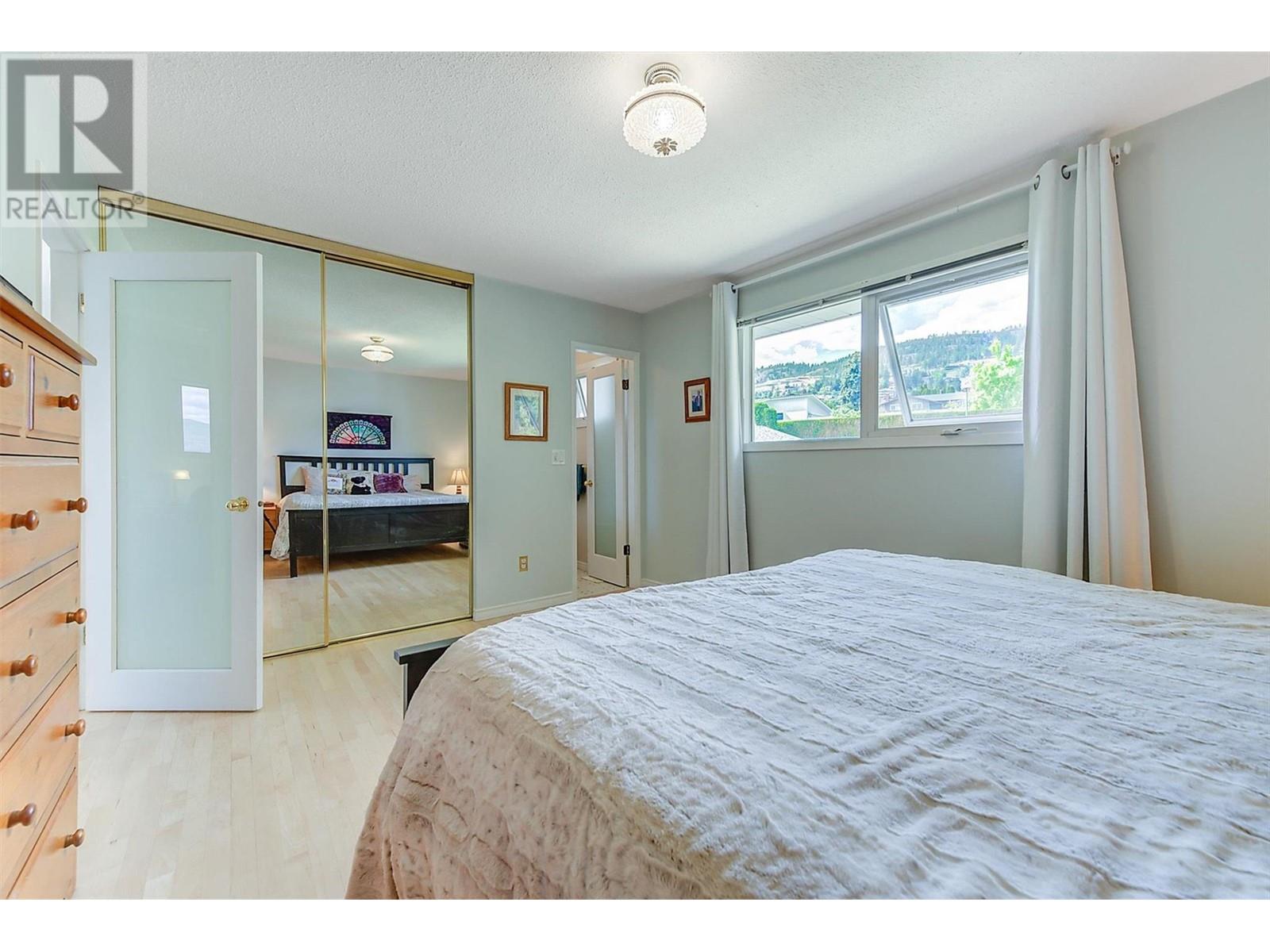$999,000
ID# 10332781
1122 Allison Place
West Kelowna, British Columbia V1Z2E3
| Bathroom Total | 4 |
| Bedrooms Total | 3 |
| Half Bathrooms Total | 2 |
| Year Built | 1974 |
| Cooling Type | Central air conditioning, Heat Pump |
| Heating Type | See remarks |
| Stories Total | 2 |
| Utility room | Basement | 8'1'' x 3'11'' |
| Laundry room | Basement | 15'2'' x 6'11'' |
| Games room | Basement | 21'4'' x 15'6'' |
| 2pc Bathroom | Basement | 4'11'' x 6'11'' |
| 1pc Bathroom | Basement | 6'6'' x 4'2'' |
| Den | Basement | 10'4'' x 10'11'' |
| Bedroom | Basement | 13'10'' x 11' |
| Workshop | Main level | 28'10'' x 19'10'' |
| 4pc Bathroom | Main level | 4'11'' x 10'11'' |
| Bedroom | Main level | 14'4'' x 9'6'' |
| 3pc Ensuite bath | Main level | 4'11'' x 7'3'' |
| Primary Bedroom | Main level | 14'3'' x 12' |
| Living room | Main level | 22'1'' x 13'3'' |
| Family room | Main level | 11'6'' x 23'1'' |
| Dining nook | Main level | 7'1'' x 11'2'' |
| Kitchen | Main level | 10'9'' x 10'10'' |
Would you like more information about this property?
KAREN TANNOUS
Real Estate Representative

The trade marks displayed on this site, including CREA®, MLS®, Multiple Listing Service®, and the associated logos and design marks are owned by the Canadian Real Estate Association. REALTOR® is a trade mark of REALTOR® Canada Inc., a corporation owned by Canadian Real Estate Association and the National Association of REALTORS®. Other trade marks may be owned by real estate boards and other third parties. Nothing contained on this site gives any user the right or license to use any trade mark displayed on this site without the express permission of the owner.
powered by WEBKITS














































