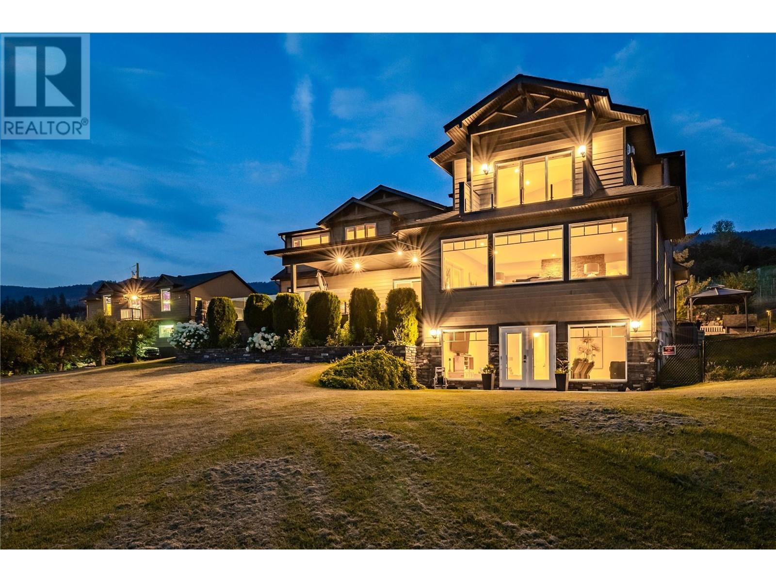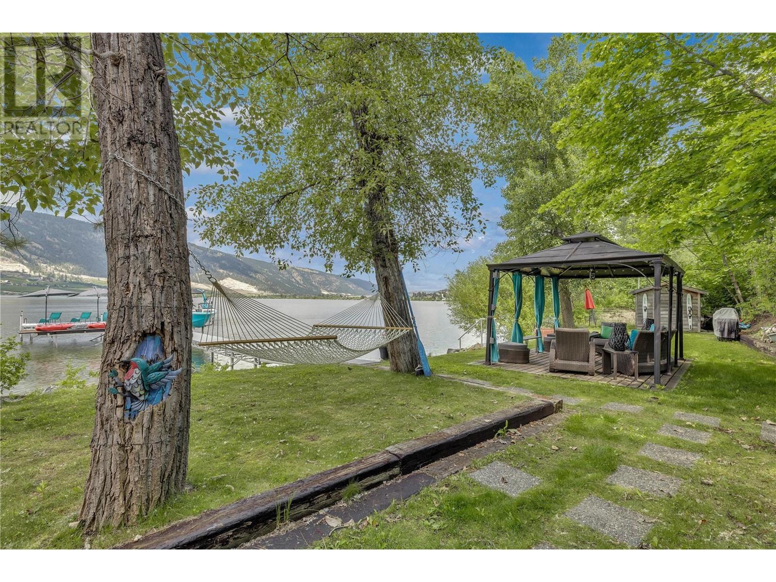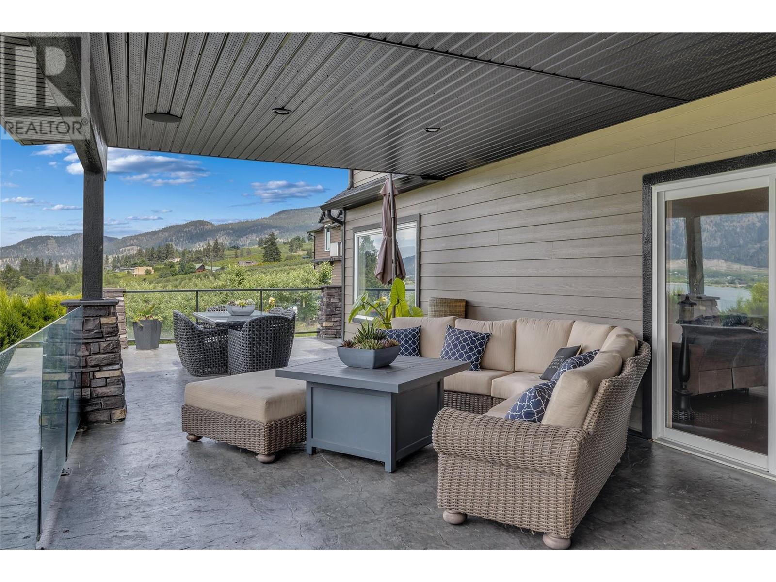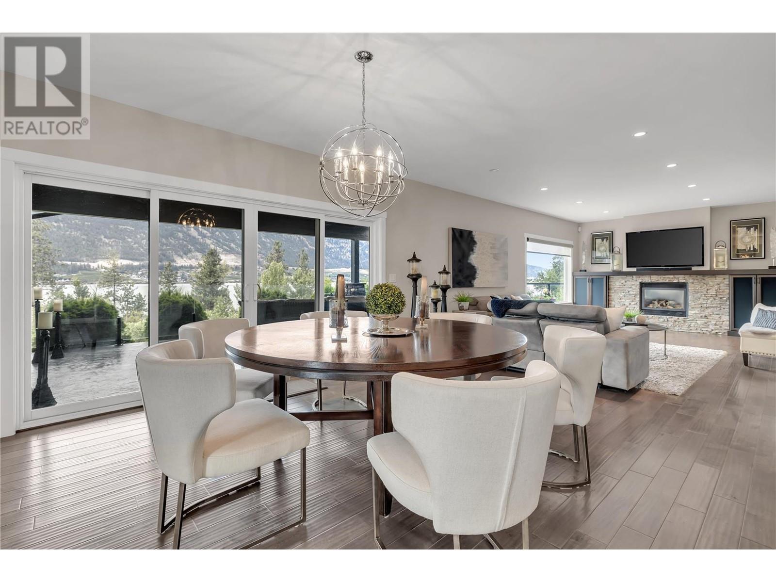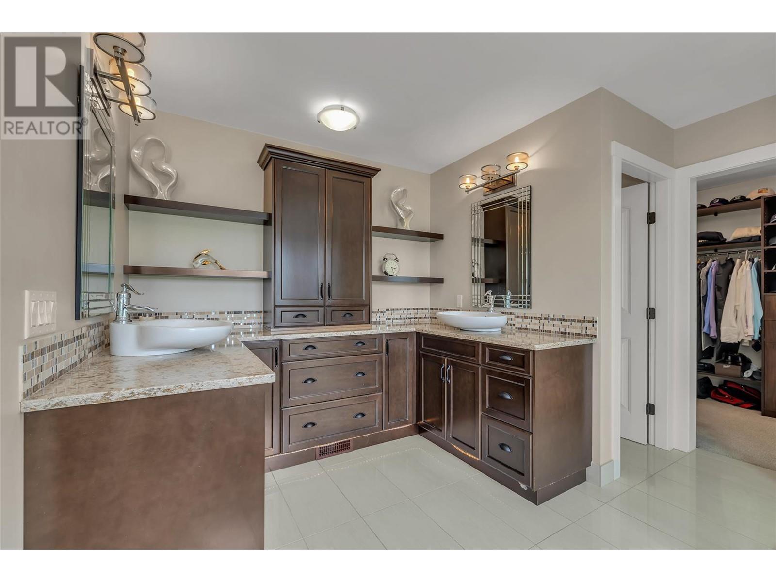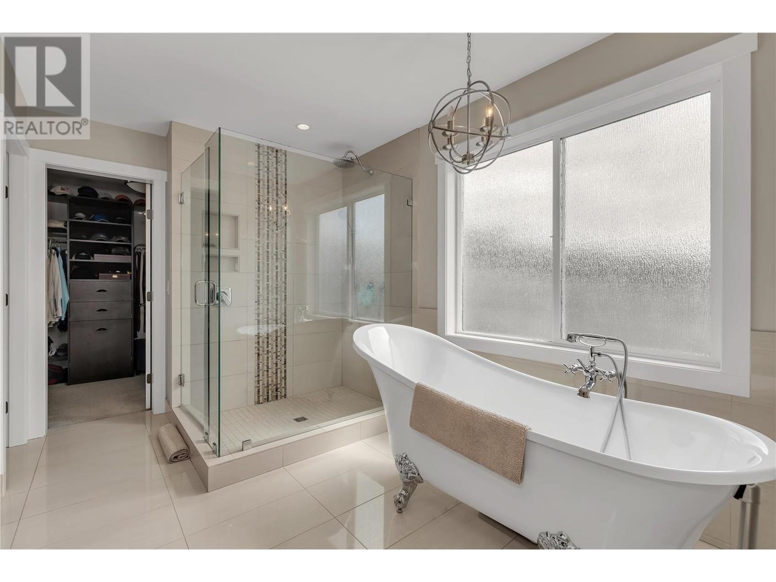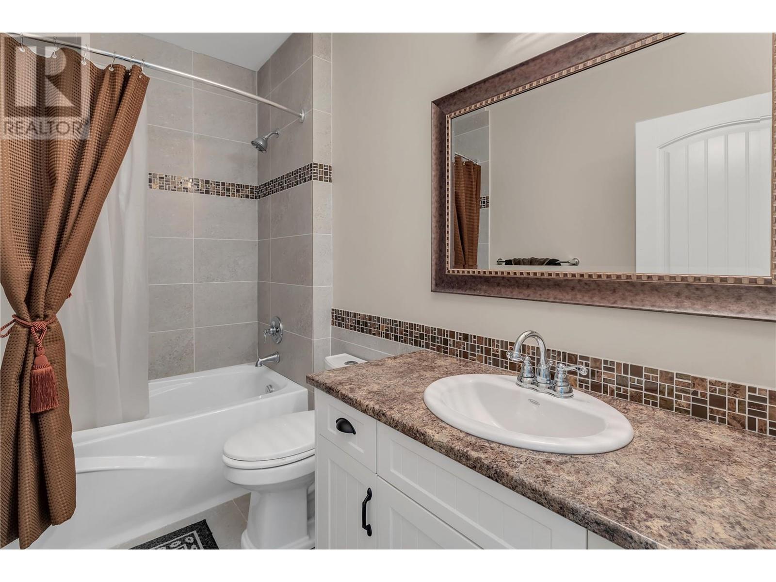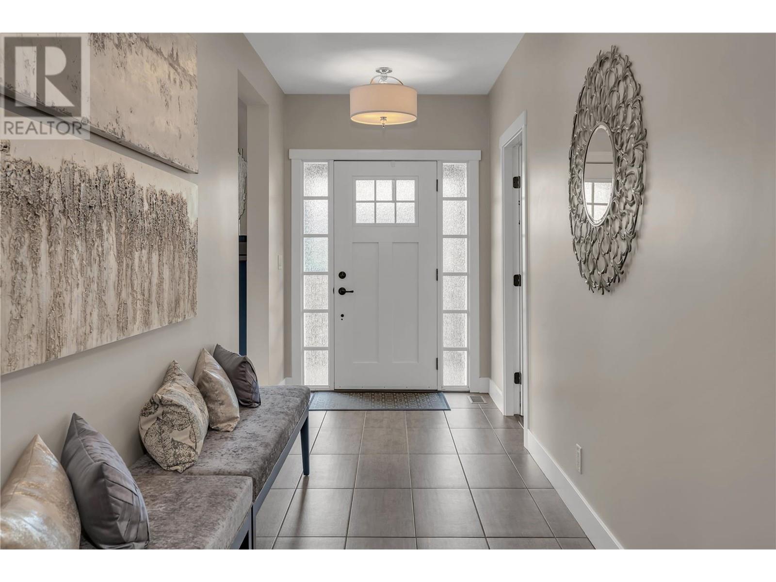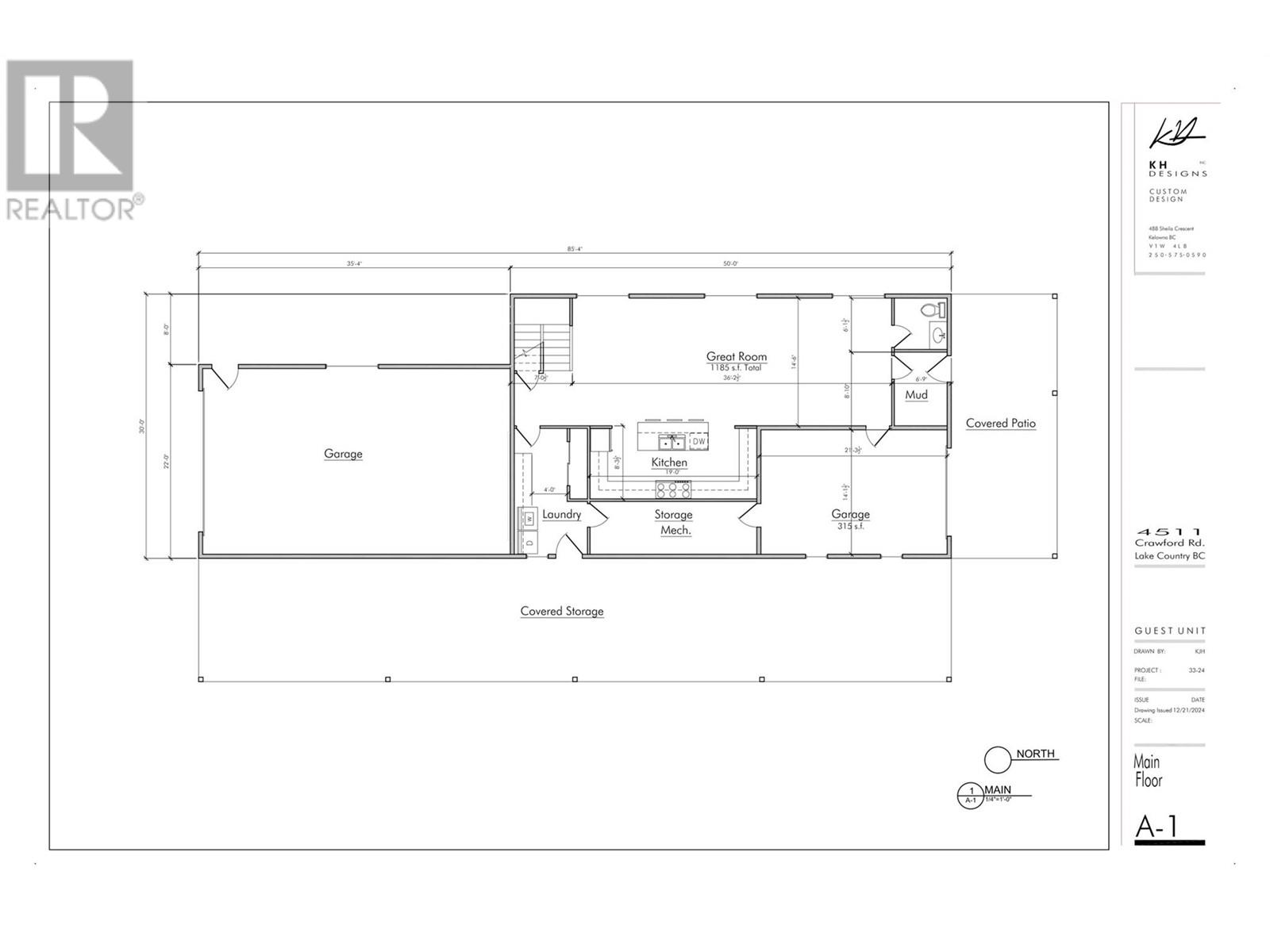| Bathroom Total | 5 |
| Bedrooms Total | 7 |
| Half Bathrooms Total | 1 |
| Year Built | 1920 |
| Cooling Type | Central air conditioning |
| Flooring Type | Carpeted, Tile, Vinyl |
| Heating Type | Forced air, See remarks |
| Heating Fuel | Electric |
| Stories Total | 2 |
| 5pc Ensuite bath | Second level | 14'0'' x 11'5'' |
| Primary Bedroom | Second level | 18'10'' x 12'1'' |
| Laundry room | Second level | 9'9'' x 13'10'' |
| 3pc Bathroom | Second level | 5'11'' x 8'9'' |
| Bedroom | Second level | 13'2'' x 13'11'' |
| Bedroom | Second level | 12'4'' x 19'2'' |
| Dining room | Third level | 10'10'' x 12'10'' |
| Foyer | Third level | 13'3'' x 7'5'' |
| Media | Basement | 14'11'' x 23'8'' |
| Laundry room | Basement | 13'10'' x 9'9'' |
| Bedroom | Basement | 11'11'' x 10'11'' |
| 4pc Bathroom | Basement | 5'3'' x 9'4'' |
| Bedroom | Basement | 10'11'' x 13'5'' |
| Family room | Main level | 24'10'' x 19'4'' |
| Dining room | Main level | 18'1'' x 25'7'' |
| Pantry | Main level | 6'5'' x 14'11'' |
| 2pc Bathroom | Main level | 5'9'' x 10'7'' |
| Kitchen | Main level | 17'0'' x 16'10'' |
| Other | Main level | 15'2'' x 12'4'' |
| Living room | Main level | 20'11'' x 12'4'' |
| Foyer | Main level | 18'6'' x 5'10'' |
| Den | Main level | 14'0'' x 10'8'' |
| Mud room | Main level | 6'5'' x 13'2'' |
| Primary Bedroom | Additional Accommodation | 14'9'' x 9'11'' |
| Kitchen | Additional Accommodation | 12'8'' x 12'2'' |
| Full bathroom | Additional Accommodation | 9'11'' x 5'0'' |
| Bedroom | Additional Accommodation | 9'11'' x 11'9'' |
Would you like more information about this property?
KAREN TANNOUS
Real Estate Representative

The trade marks displayed on this site, including CREA®, MLS®, Multiple Listing Service®, and the associated logos and design marks are owned by the Canadian Real Estate Association. REALTOR® is a trade mark of REALTOR® Canada Inc., a corporation owned by Canadian Real Estate Association and the National Association of REALTORS®. Other trade marks may be owned by real estate boards and other third parties. Nothing contained on this site gives any user the right or license to use any trade mark displayed on this site without the express permission of the owner.
powered by WEBKITS



