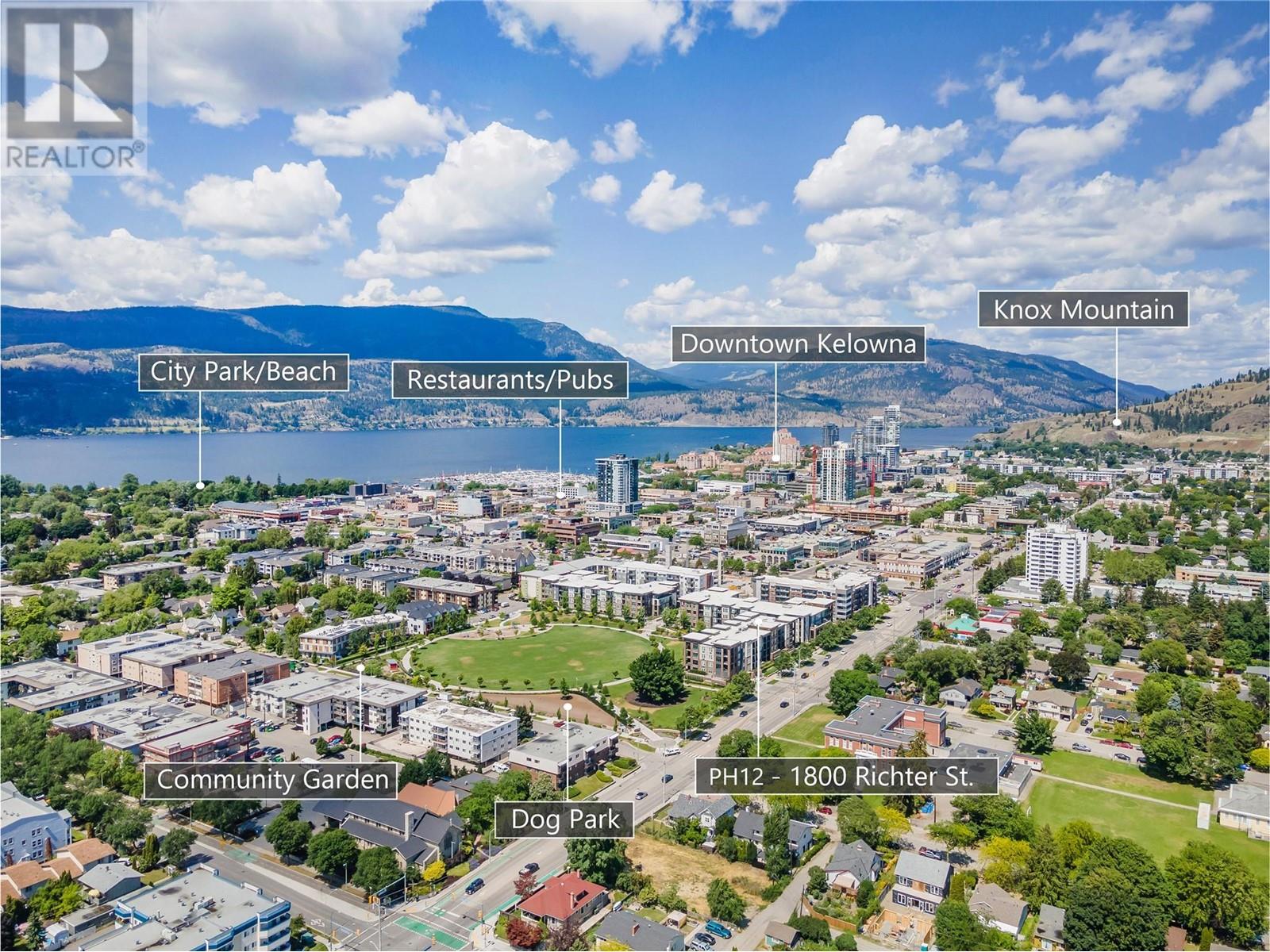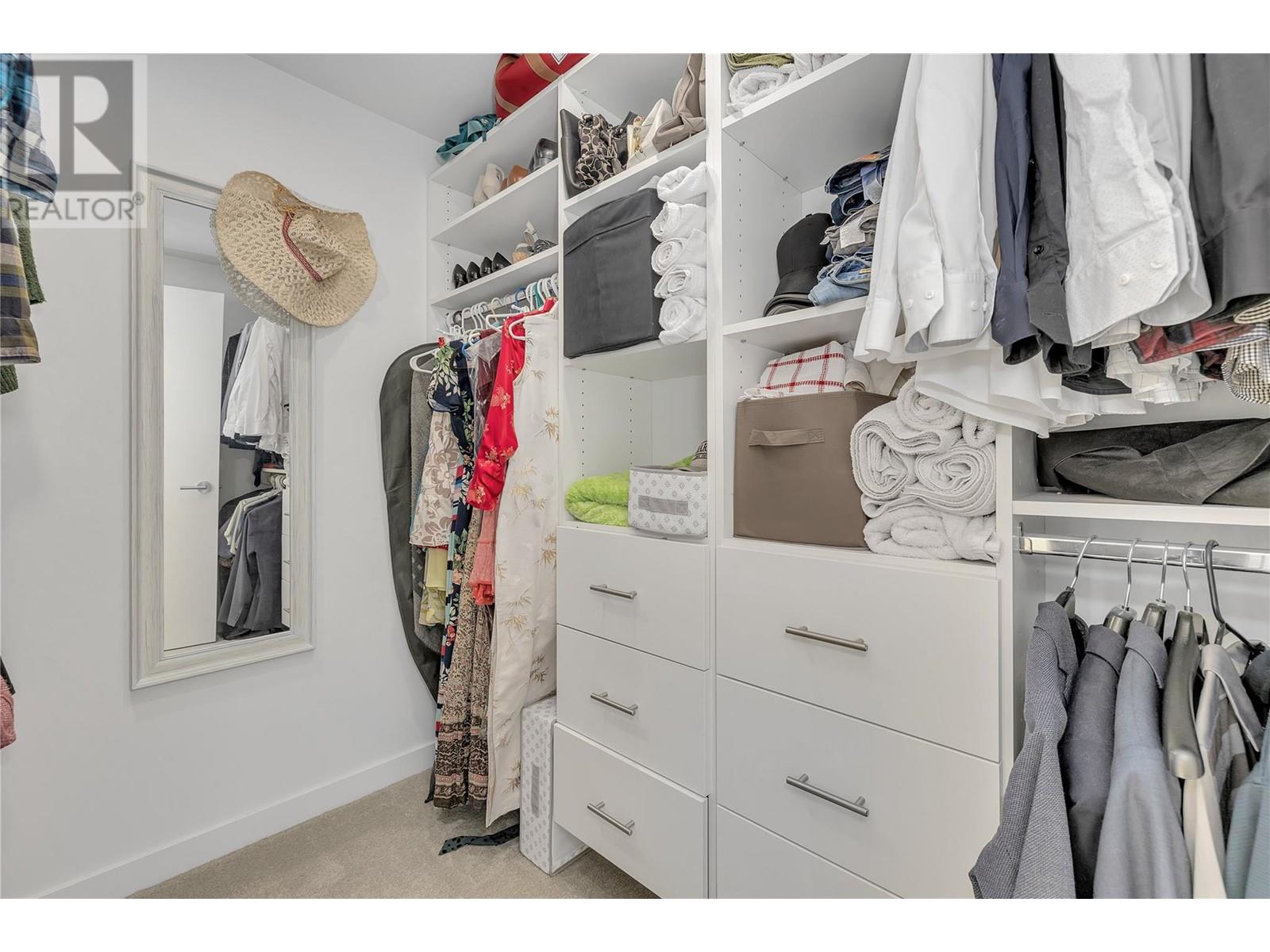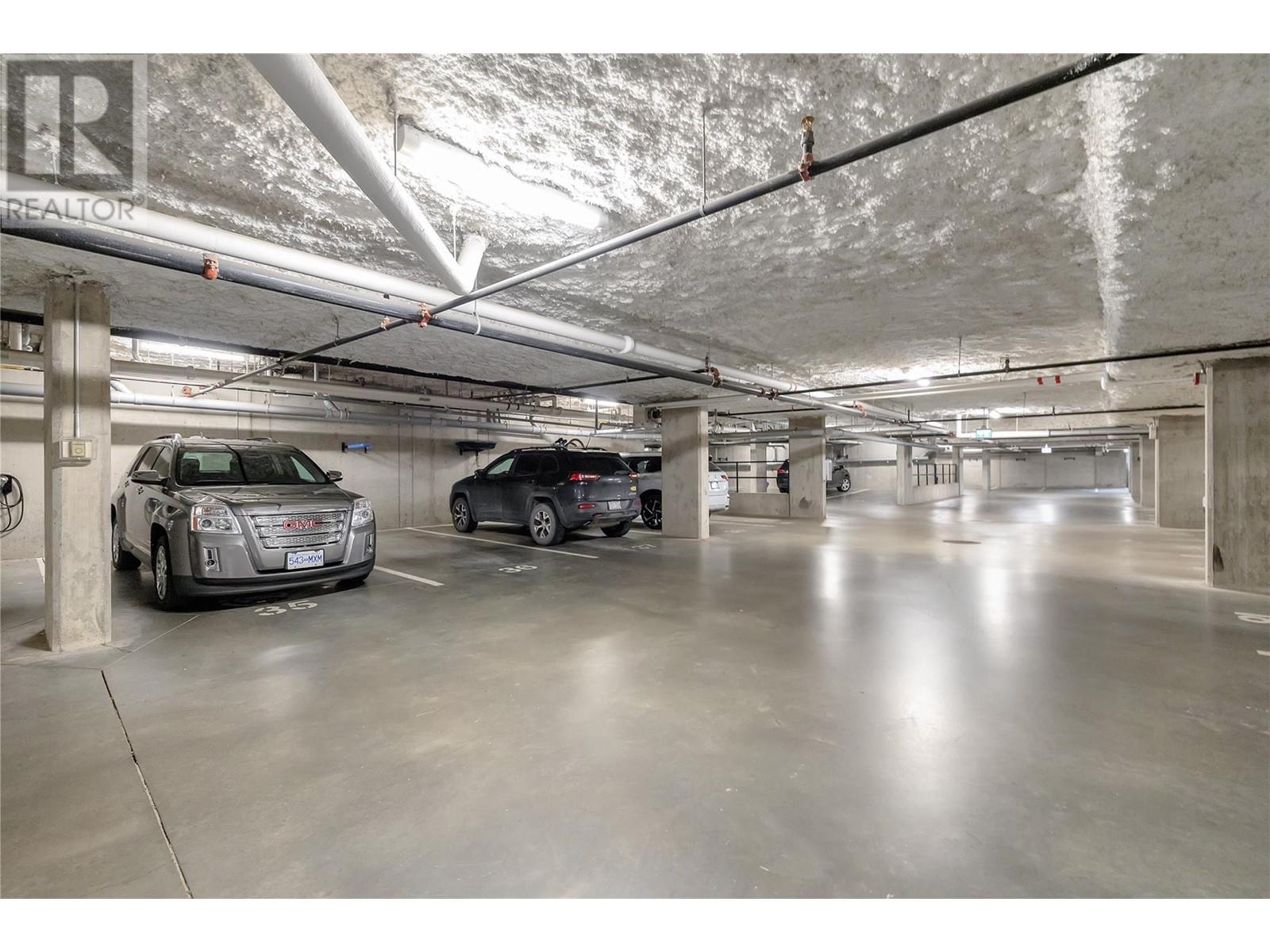$590,000
ID# 10325958
1800 Richter Street Unit# PH12
Kelowna, British Columbia V1Y0G9
| Bathroom Total | 2 |
| Bedrooms Total | 2 |
| Half Bathrooms Total | 0 |
| Year Built | 2019 |
| Cooling Type | Heat Pump, Wall unit |
| Heating Type | Heat Pump |
| Heating Fuel | Electric |
| Stories Total | 1 |
| Full ensuite bathroom | Third level | 9'5'' x 6'8'' |
| Living room | Main level | 12'1'' x 12'7'' |
| Full bathroom | Main level | 9'5'' x 6'8'' |
| Bedroom | Main level | 9'4'' x 11'10'' |
| Primary Bedroom | Main level | 14'1'' x 10' |
| Kitchen | Main level | 13' x 12'1'' |
Would you like more information about this property?
KAREN TANNOUS
Real Estate Representative

The trade marks displayed on this site, including CREA®, MLS®, Multiple Listing Service®, and the associated logos and design marks are owned by the Canadian Real Estate Association. REALTOR® is a trade mark of REALTOR® Canada Inc., a corporation owned by Canadian Real Estate Association and the National Association of REALTORS®. Other trade marks may be owned by real estate boards and other third parties. Nothing contained on this site gives any user the right or license to use any trade mark displayed on this site without the express permission of the owner.
powered by WEBKITS































