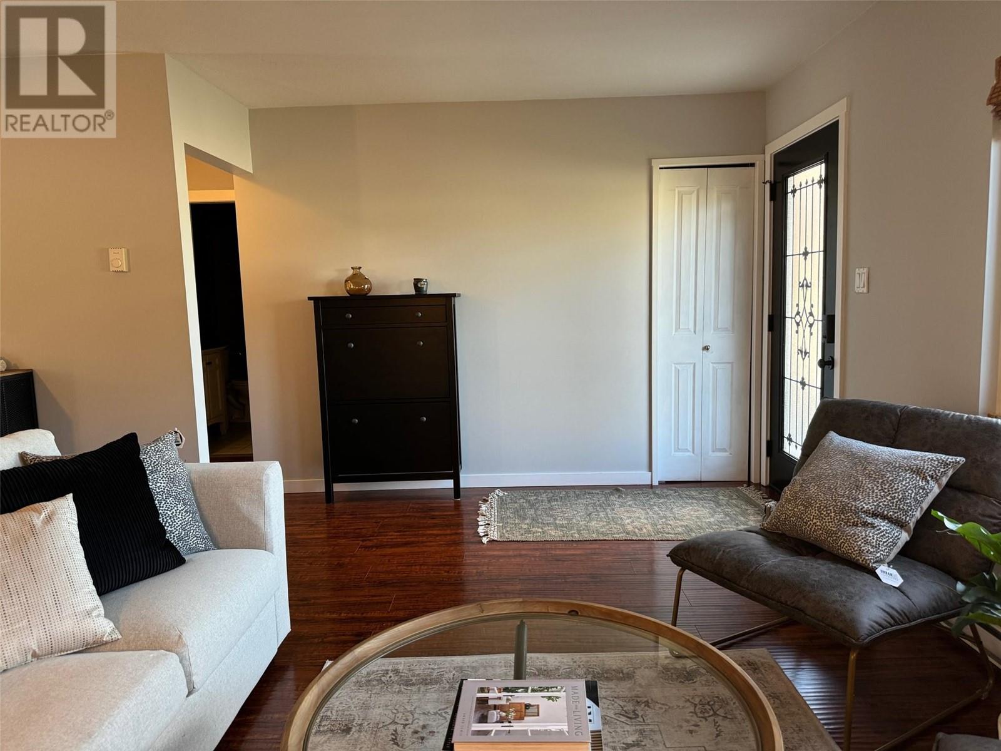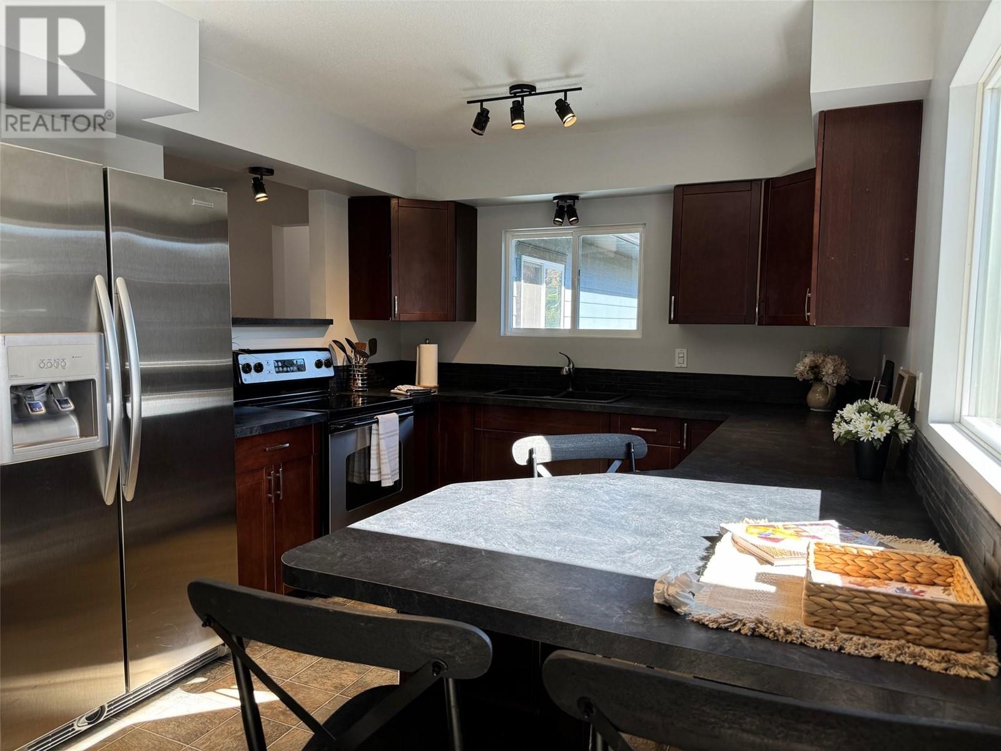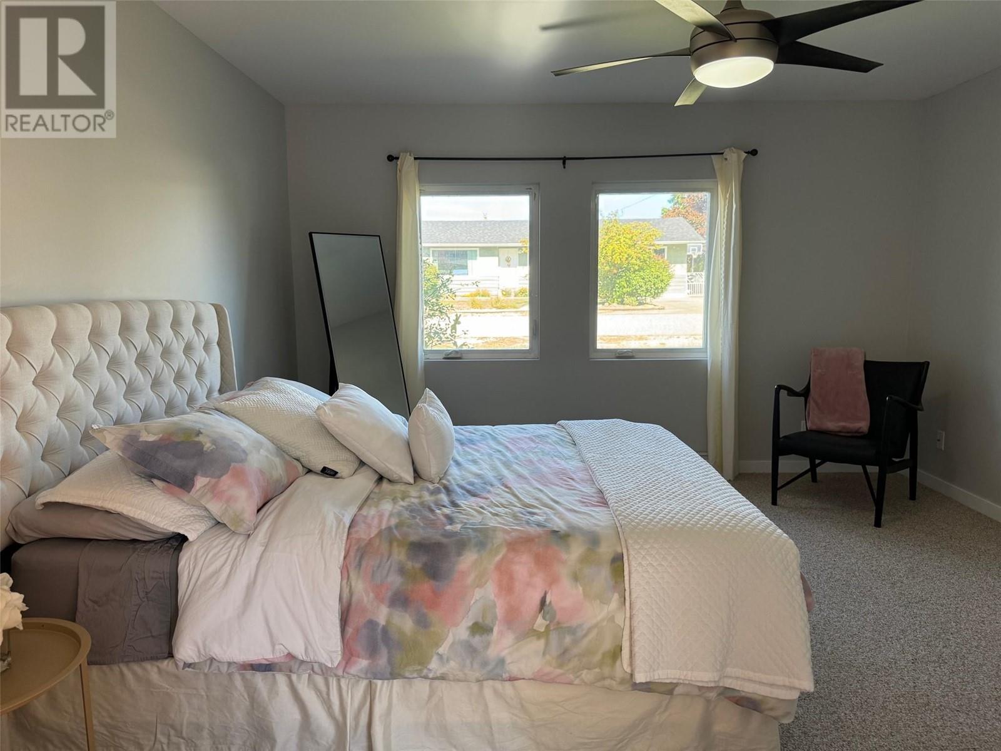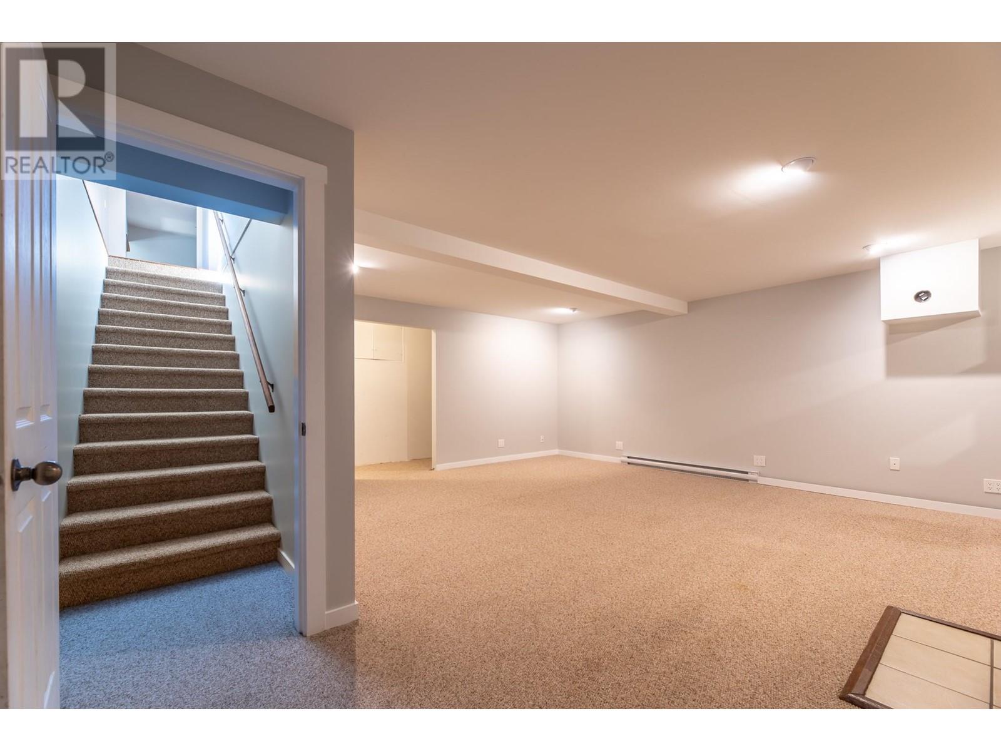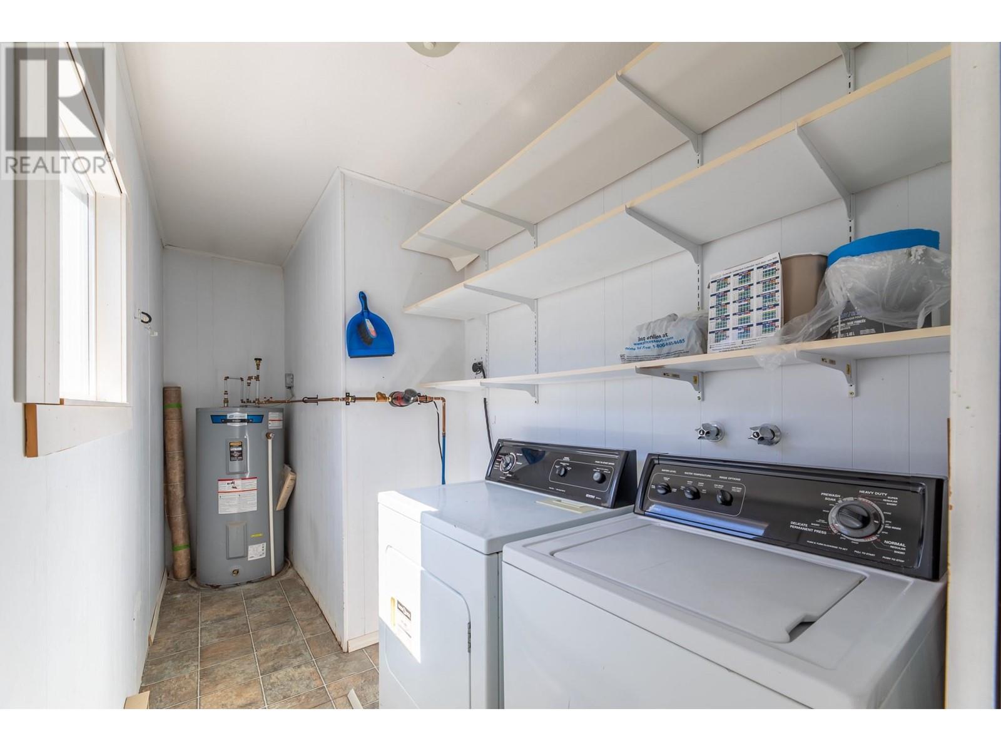$739,900
ID# 10323399
12237 Saunders Crescent
Summerland, British Columbia V0H1Z0
| Bathroom Total | 2 |
| Bedrooms Total | 4 |
| Half Bathrooms Total | 0 |
| Year Built | 1969 |
| Cooling Type | Window air conditioner |
| Heating Type | Baseboard heaters |
| Stories Total | 1 |
| Family room | Basement | 18'6'' x 19'10'' |
| Other | Main level | 7'2'' x 6'10'' |
| Laundry room | Main level | 12'7'' x 5'1'' |
| 4pc Ensuite bath | Main level | 9'7'' x 6'10'' |
| 4pc Bathroom | Main level | 9'2'' x 5'1'' |
| Bedroom | Main level | 10'4'' x 12'7'' |
| Bedroom | Main level | 12'7'' x 9'6'' |
| Bedroom | Main level | 13'5'' x 16'8'' |
| Primary Bedroom | Main level | 15' x 13'8'' |
| Kitchen | Main level | 16'1'' x 9'11'' |
| Dining room | Main level | 7' x 16'2'' |
| Living room | Main level | 13'9'' x 16'2'' |
Would you like more information about this property?





