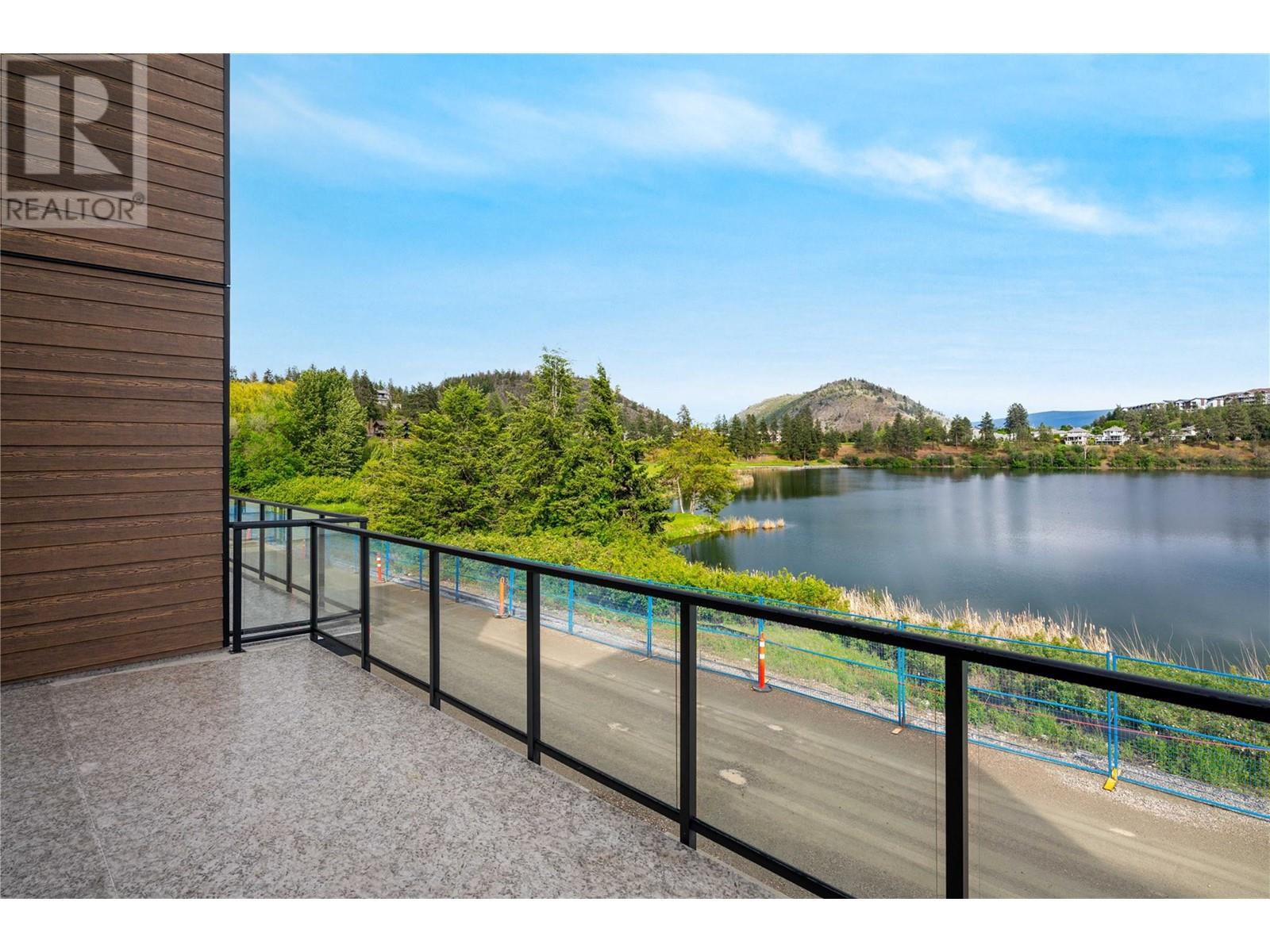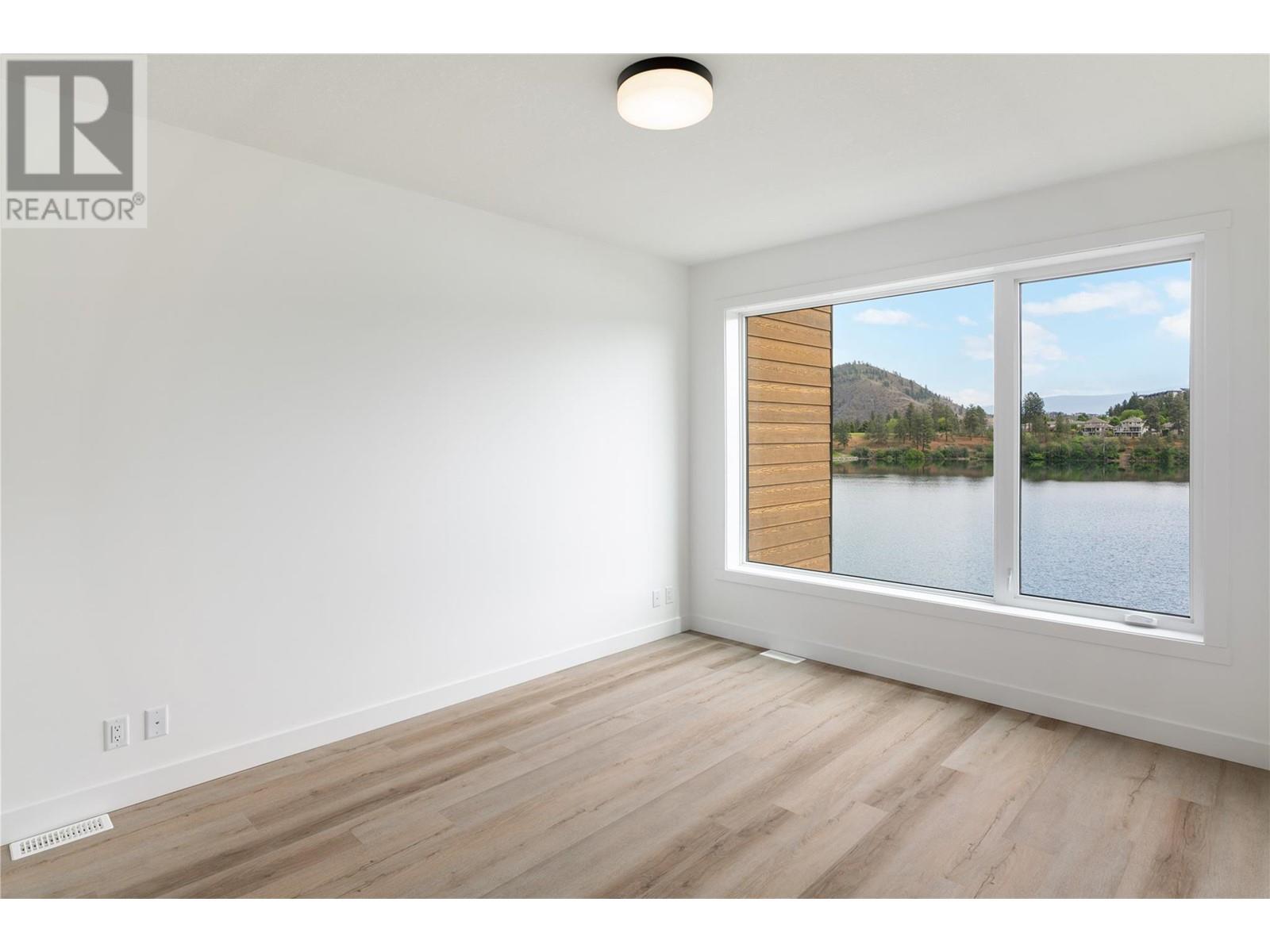$999,000
ID# 10314024
2735 Shannon Lake Road Unit# 105
Kelowna, British Columbia V4T1V6
| Bathroom Total | 3 |
| Bedrooms Total | 2 |
| Half Bathrooms Total | 1 |
| Year Built | 2024 |
| Cooling Type | Central air conditioning |
| Flooring Type | Tile, Vinyl |
| Heating Type | See remarks |
| Stories Total | 4 |
| Primary Bedroom | Second level | 10'11'' x 14'5'' |
| Office | Second level | 7'4'' x 11'3'' |
| Bedroom | Second level | 10'9'' x 10'1'' |
| 4pc Ensuite bath | Second level | Measurements not available |
| 4pc Bathroom | Second level | Measurements not available |
| Living room | Main level | 11'4'' x 15'1'' |
| Kitchen | Main level | 15'9'' x 13'2'' |
| Foyer | Main level | 8'8'' x 11'6'' |
| Dining room | Main level | 10'7'' x 12'7'' |
| 2pc Bathroom | Main level | Measurements not available |
Would you like more information about this property?
KAREN TANNOUS
Real Estate Representative

The trade marks displayed on this site, including CREA®, MLS®, Multiple Listing Service®, and the associated logos and design marks are owned by the Canadian Real Estate Association. REALTOR® is a trade mark of REALTOR® Canada Inc., a corporation owned by Canadian Real Estate Association and the National Association of REALTORS®. Other trade marks may be owned by real estate boards and other third parties. Nothing contained on this site gives any user the right or license to use any trade mark displayed on this site without the express permission of the owner.
powered by WEBKITS


























































